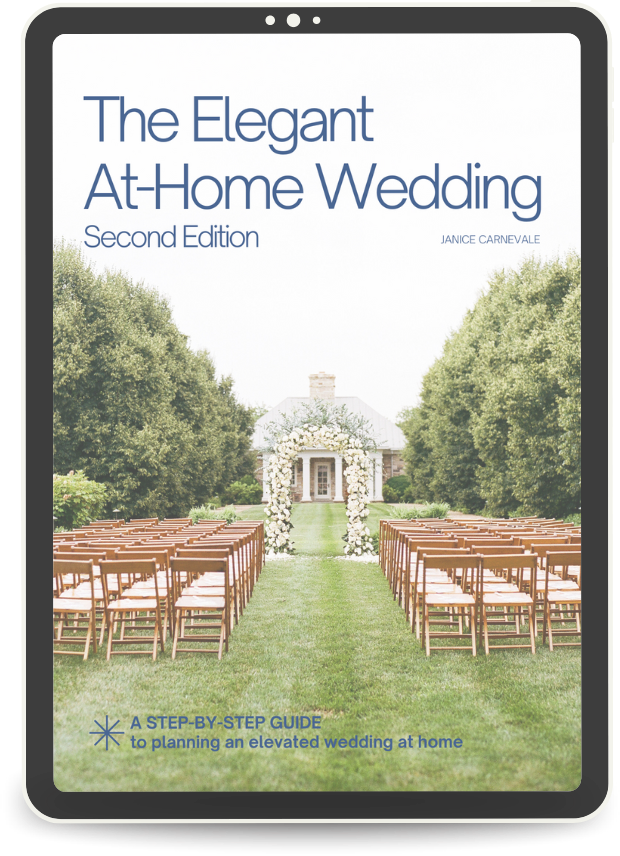DOWNLOAD NOW:
You will likely get a tent for your backyard wedding reception area. Your tent provider or your caterer will be able to help you with your tent floor plan, but I wanted to go over the basics with you. A good general rule of thumb is that for every five-feet-round table seating eight to ten guests, you will need ten square feet of space in the tent. You will also need space for a dance floor, your DJ or band, a cake table, a bar, and maybe a buffet or coffee and dessert station. You can assume that a standard 60 feet by 40 feet tent will comfortably accommodate three rows of four dinner tables, or 120 guests, plus the additional space you need to dance and celebrate. If you wanted to get more cozy, a fourth row of four tables could be added, bringing the total number of seats to 160, but that setup will not accommodate a live band. I recommend you go up in tent size, and not cram everyone into a smaller tent.
Lovely diagrams courtesy of my bestie.




