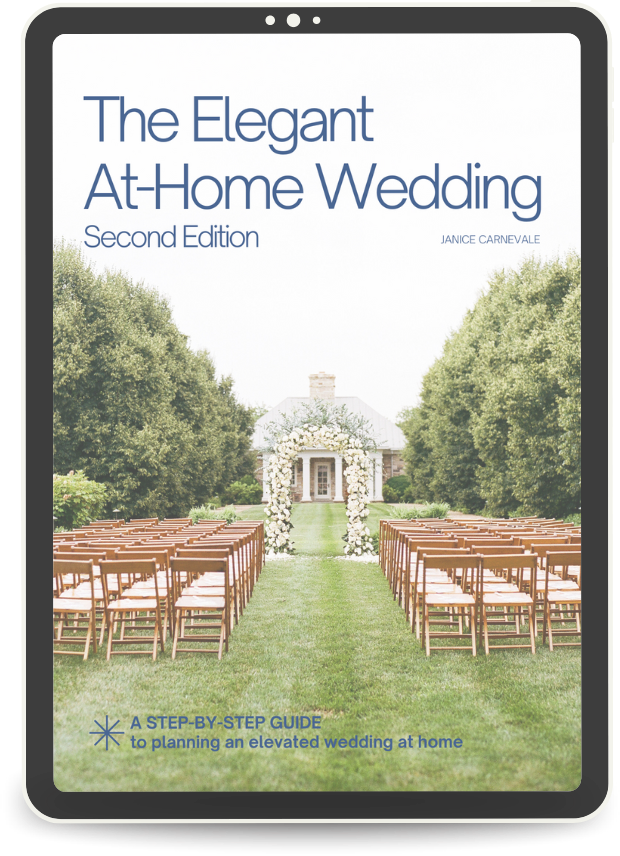DOWNLOAD NOW:
These are real tent floor plans, but they are not wedding tents. These are Bat Mitzvah tents installed at a Virginia family farm. I was thrilled to work on both of these celebrations, which were about 23 months apart. These were day-long celebrations, starting with the religious ceremony, then an on-site lunch, followed by games and activities for the kids to play and ending with dinner and dancing in a big tent.
Real Tent: Dinner and Dancing Floor Plan
This 40×90 Timbertrac tent was only used for dinner and dancing. We set up a big circular bar on the left side, and we had a few games as well. This was a plated meal but dessert was passed and served buffet style. We had about 90 guests at this party.
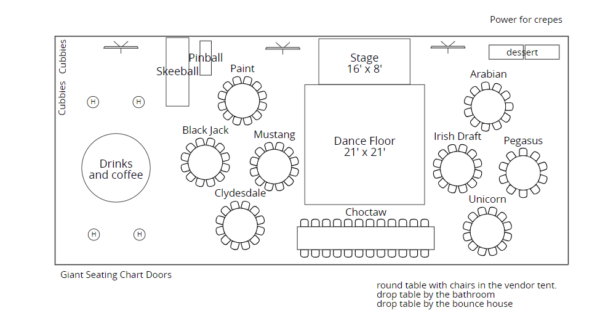
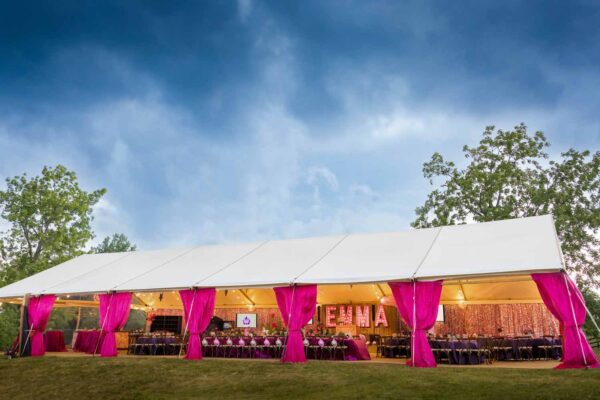
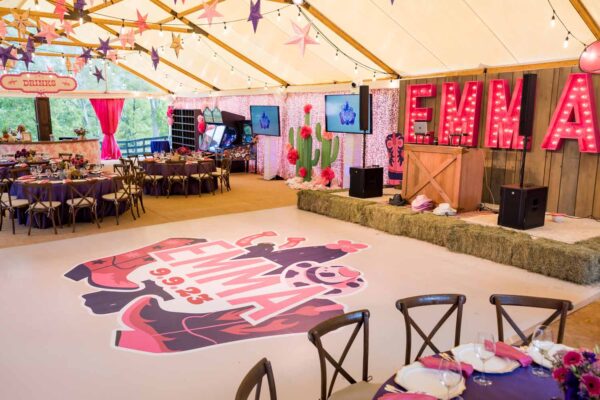
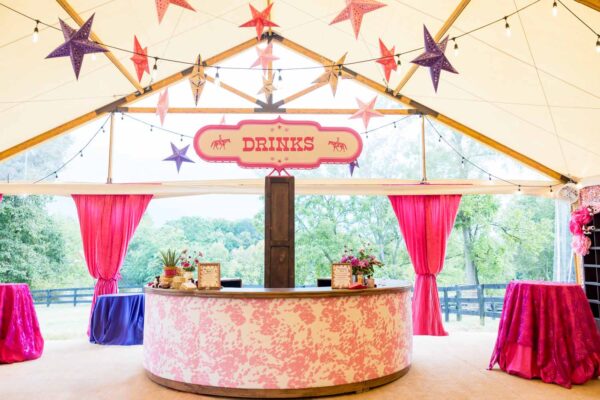
Procopio Photography (above)
Real Tent: Cocktails and Dinner Floor Plan
This was a 40×100 frame tent with a white vinyl top. At this event, we had a cocktail reception in the tent before we sat for dinner, and the cocktail reception was on the left third of the tent. We also had three large food booths here, seen on the right edge. We had about 70 guests at this celebration.
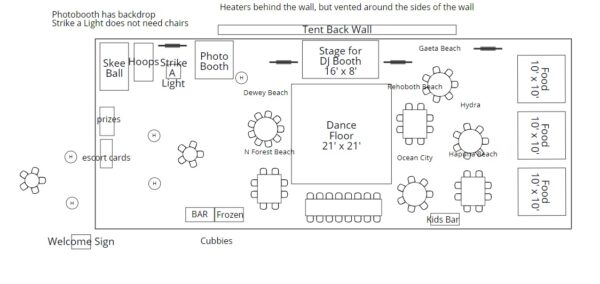
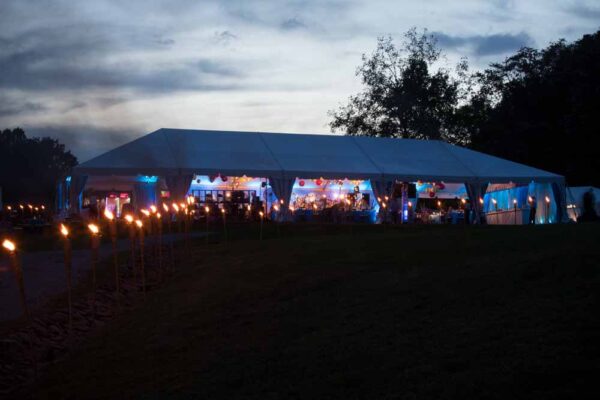
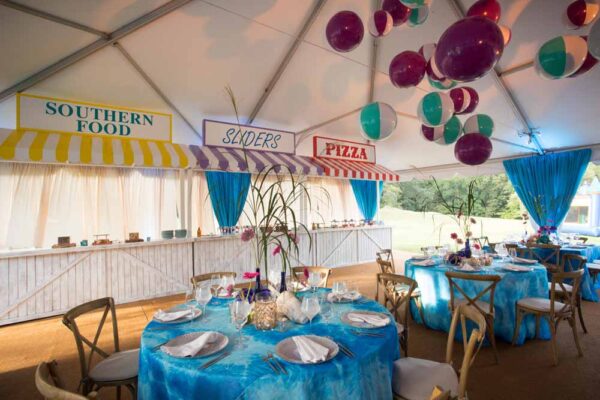
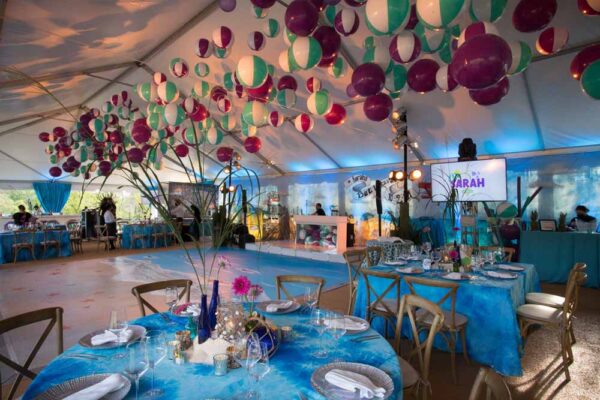
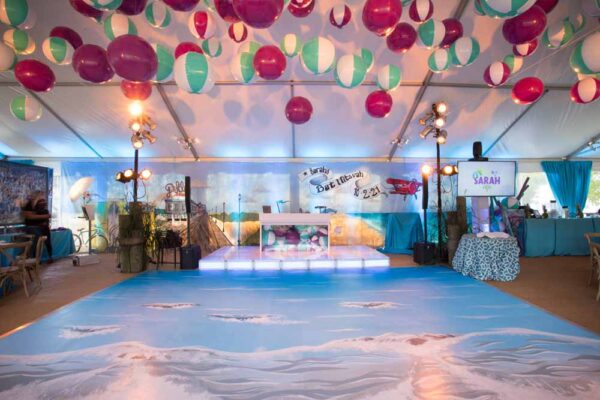
Click to see more from this Boardwalk Bat Mitzvah at a Virginia Family Farm.
Gosh, I love a theme party :-) These two bat mitzvahs were so fun to plan. And I was really able to show off my tented event expertise on both events.
Click to see more home weddings that we’ve planned!

